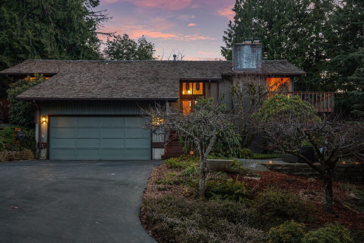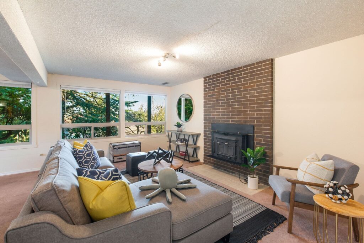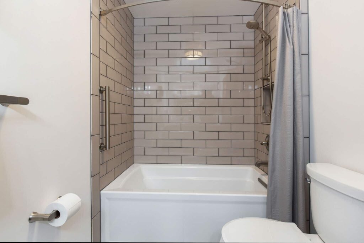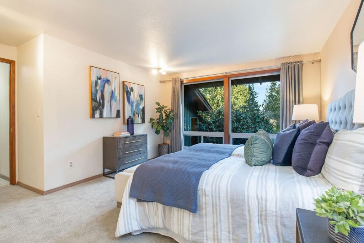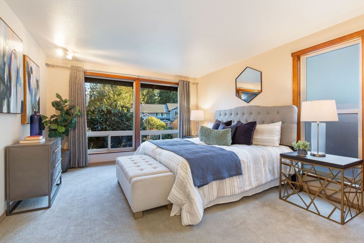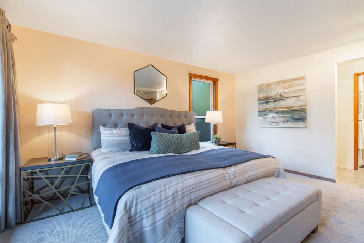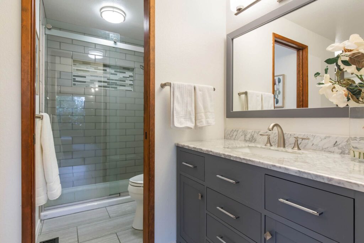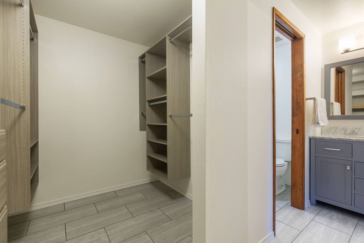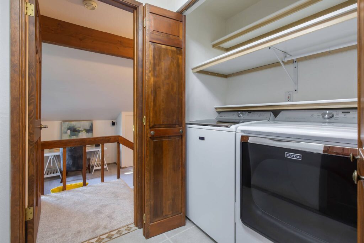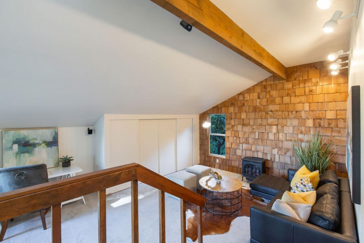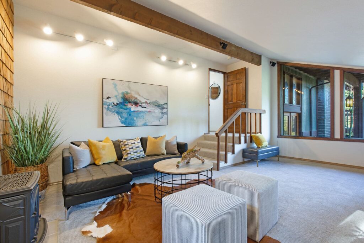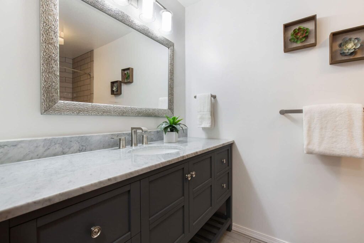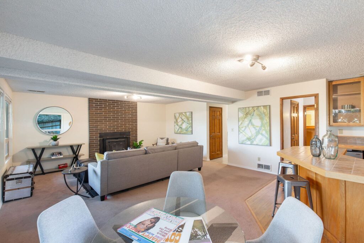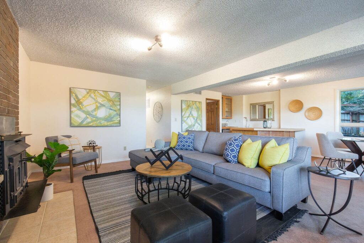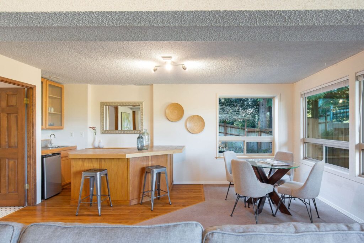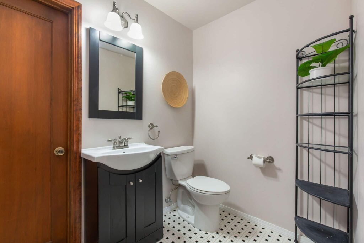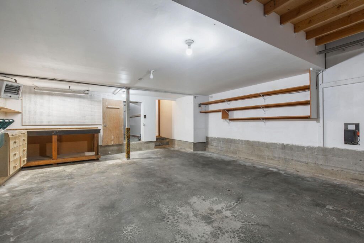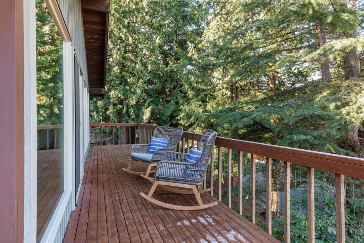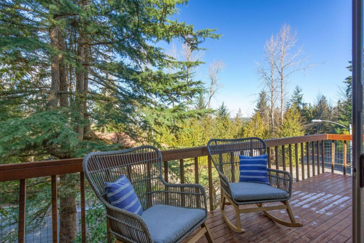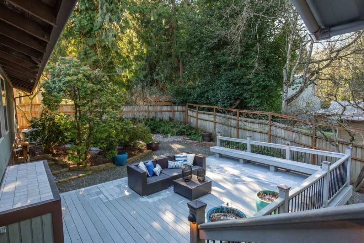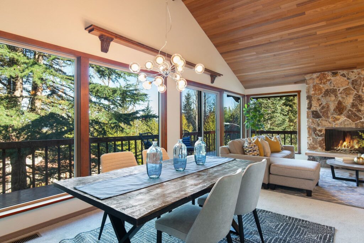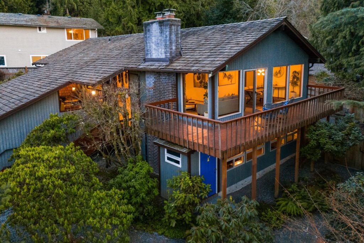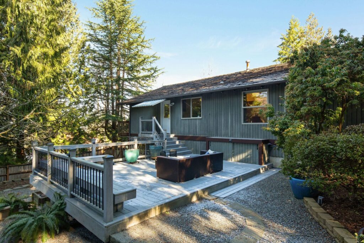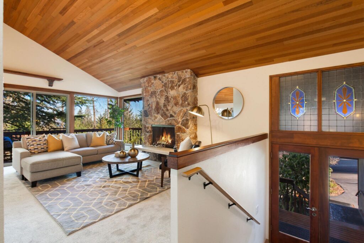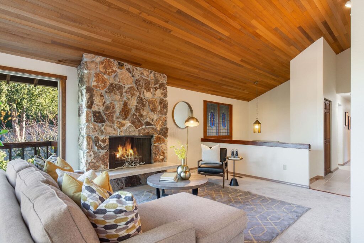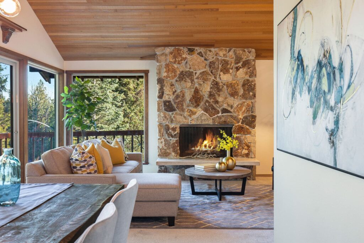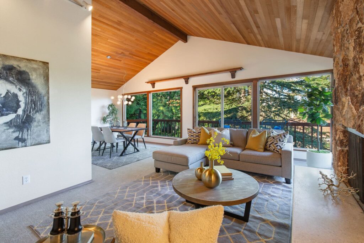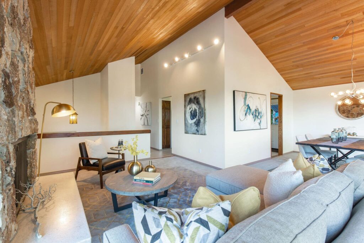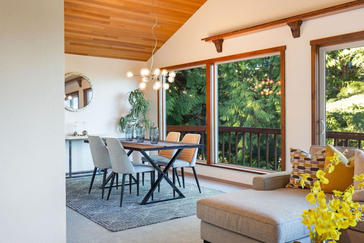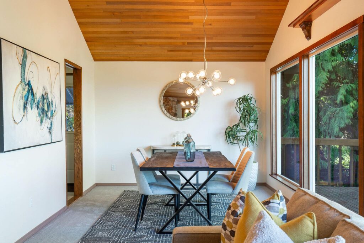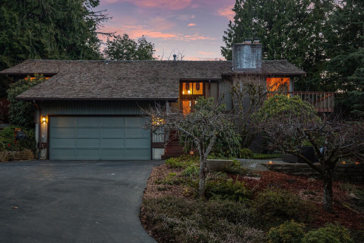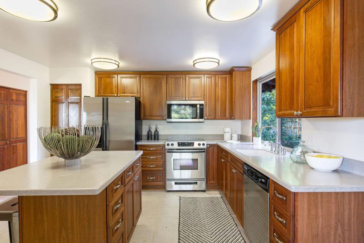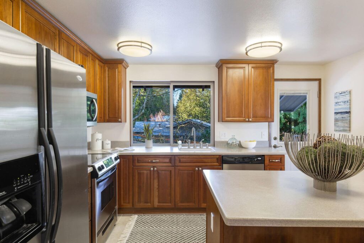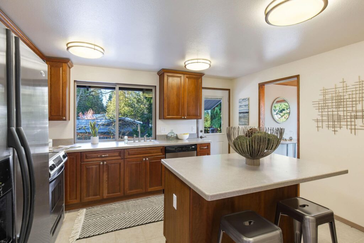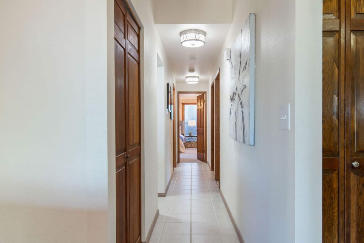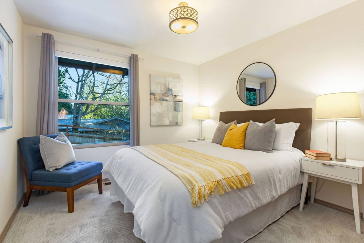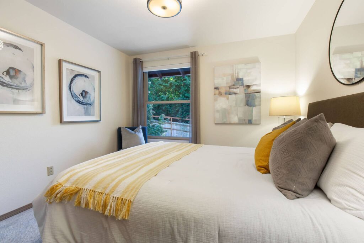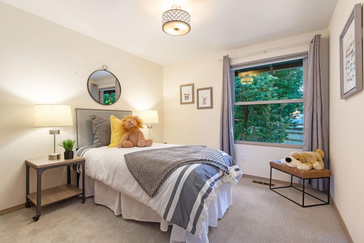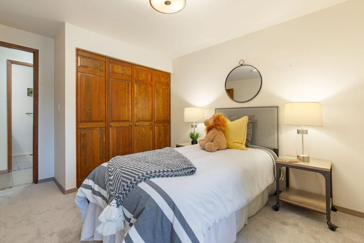Lovely Updated Squak Mountain Charmer – Sold for $1,680,000
Perched in the Squak Mountain neighborhood in Issaquah, this beautiful and unique home is ready to welcome you home.
The approach to the home is tranquil and winds through a lovely mature garden cultivated over the years. The expansive living and dining space is topped by wood planked vaulted ceilings and warmed by a dramatic stone gas fireplace. Huge windows flood in natural light and provide a peek-a-boo view of Lake Sammamish. A deck is accessed from a slider in the living and dining space. The kitchen boasts an island, warm wood cabinetry, stainless steel appliances and access to the incredible backyard. Lush plantings and bright blossoming flowers grace the yard making it the perfect place to relax amongst the delightful fragrances and greenery. A large composite deck with built-in bench seating and soft lighting is great for outdoor dining, lounging, and soaking up the fresh air. Raised garden beds and a secret garden shed are a gardener’s paradise.
The always coveted layout, all four bedrooms are on the upper level. Upgrades abound in the primary suite. New carpeting, a walk-in closet with custom closet systems and an upgraded en-suite bath with a modern grey vanity with marble countertop, large format subway tile shower surround, tiled flooring, and updated lighting. The other two bedrooms overlook the backyard, have Levolor honeycomb blinds and new carpeting. A full hall bath has also been completed remodeled.
The fourth bedroom is massive, has with cozy freestanding gas stove and doubles as a media room, office space, playroom, gym, hobby room or whatever suits your needs most. This home also features a large lower-level space with a wood burning fireplace and bar area with mini-fridge, microwave, and prep sink, which would be great for slinging drinks and serving food. A powder room is also conveniently located off this area. So much flexibility in this home’s layout.
Plentiful storage throughout the house will allow you to conveniently tuck away all your belongings. Bonuses like the recently added central air conditioning, additional storage in the large clean crawl space and loft storage in the garage, and an attached 2 car garage, top off this wonderful home.
- 4 bedrooms, 2.25 baths
- 2,260 square feet
- Mid-century vibes
- Lush gardens, large composite deck area w/lighting and built-in benches, raised garden beds
- Large living space with gas fireplace, upper view deck, vaulted ceilings, large windows w/peek-a-boo views of Lake Sammamish
- Dedicated dining space
- Kitchen w/stainless appliances, warm wood cabinets, eat-in island
- Primary suite with large windows, remodeled en-suite bath, walk-in closet
- Fully remodeled hall bath
- Lower-level family room with fireplace, wet bar, powder room
- 4th bedroom doubles as media room/flex space with cozy freestanding gas stove
- Central air conditioning
- 2 car attached garage
- Additional garage loft and standup crawl space storage
- MLS #1892538
For more information on this home, visit it at 285mountrainierplace.com
Click here to learn more about the story of this house we sold!
